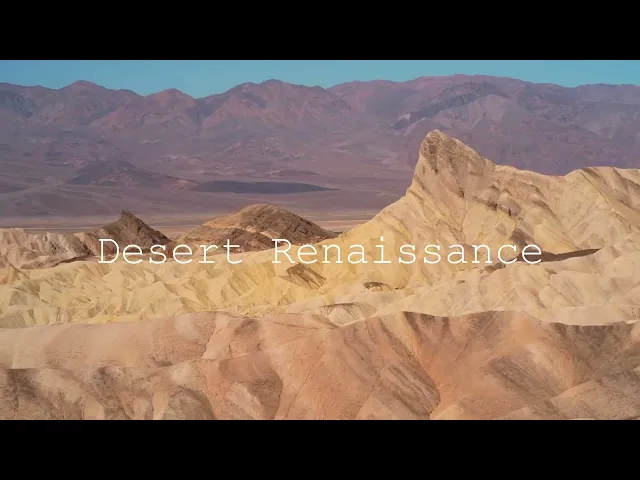


Desert Reneissance
A Chloe Sponsored Boutique Hotel located in Palm Springs, CA that the intersection of luxury fashion and the untamed spirit of the desert.
Rooted in Chloé’s heritage, inspired by the desert’s soul.
Half Wild, Half Dream
This project aimed to capture the essence of Chloé’s brand identity—rooted in femininity, freedom, and a natural aesthetic—while celebrating the rugged yet elegant qualities of desert landscapes. Through highly detailed renderings, the design vividly showcases how Chloé’s timeless elegance can harmoniously coexist with the rugged, organic beauty of the desert environment.
Desert Renaissance is a unique luxury hotel and social club created in partnership with Chloé.
Our mission is to offer a special escape where the beauty of contrasts—between perfection and imperfection—meets effortless French chic, all inspired by French architecture and a relaxed, bohemian spirit.
With soothing hydrotherapy, warm French-style hospitality, and a lively social scene,
Desert Renaissance welcomes LA city dwellers looking for rest, relaxation, and connection.
The audience of desert renaissance are all people in relationships. Friends, couples, connections with the city and connections with the nature. Chloe embrace the feminine energy of connecting and uniting.
Locating the Soul:
Choosing Palm Springs to Let Chloé Breathe
Palm Springs is more than a setting—it’s a mirror to the concept: retreat, movement, and inner restoration.
The desert offers stillness and clarity, while the city surrounds it with vibrant art, healing rituals, and modern design.
Here, hiking becomes meditation.
A Pilates or yoga studio becomes a sanctuary.
This is where luxury meets wellness, and form meets feeling.
I chose Palm Springs because it holds space for transformation.
Not just for Chloé—but for a renaissance of self.
Architecture as Rhythm, Not Destination
The design begins with intention: to guide guests through a sequence of emotional states. It’s not linear—it’s cyclical, like breath.
Each architectural move supports a shift:
Uniting in warm, grounded communal spaces that invite presence.
Savoring in slow, sensory moments—filtered light, textured surfaces, stillness.
Connecting through movement—open-air corridors, shared rituals, studio energy.
Flowing across thresholds that dissolve boundaries between interior and nature.
Design begins with feeling—but it becomes powerful when form, material, and intention move in sync.
The façade became a central expression of this vision. I designed a fluid metal mesh skin—a sculptural surface that feels light yet luxurious. Its undulating form softens the building’s geometry while creating an ever-changing dialogue between light and shadow, motion and stillness. This dynamic surface reflects the idea of emotional movement—how we shift, adapt, and return to center.
A Palette Meant to Be Felt
Anchor the space in comfort and calm.
Reveal moments of quiet surprise, like desert blooms after rain.
Hold the project’s emotional tone—elevated, restrained, and luminous.
The Weight of Light,
The Warmth of Stone
We've combined Greek architectural materials (granite, travertine, and limestone) with scattered French art ornaments and carpets to create a harmonious and sophisticated space with a French touch.
We employ materials such as rich walnut wood, exquisite marble, and refined metals to cultivate an atmosphere of solemnity, sanctity, and luxury.
We utilize fabric, fiber, and natural materials in soothing neutral tones to fashion an effortlessly cozy and vibrant ambiance.
Every surface in this project holds intention. The palette wasn’t built for attention—it was built for feeling.
I worked with three guiding ideas:
Nostalgic. Reverent. Free.
A Loop Through the Brand’s Psyche
The public spaces are designed like a conversation—
open, layered, always inviting you in.
There are no corridors that isolate, no thresholds that separate. Everything is visible, gently overlapping, like scenes in motion.
You see the party before you find your room.
The energy of the pool glows through the lounge.
The check-in desk sits close to the social core—not as a transaction, but as a welcome.
This layout was built on one belief:
Connection shouldn’t be scheduled. It should be ambient.
“A Continuous Field of Belonging”
Key spatial moves:
The lounge is positioned to overlook the pool, catching movement and light, drawing guests outward.
The social areas are within soft viewlines of the entry—close enough to feel included, far enough to choose your pace.
The programs (coffee, books, music, wellness) are blended, not boxed—designed for chance encounters,
quiet conversations, and shared air.
Connection, Fluidity, and Shared Presence
In this room, connection is the layout.
The boundaries between bed, bath, lounge, and spa dissolve—not for aesthetics, but for human presence. Whether you're resting, reading, soaking, or simply being still, you're never fully apart from the people you're with.
The room is one continuous gesture of comfort and openness:
The living space is soft and central—framed by low seating, warm surfaces, and generous light.
The bath and spa zone remains open, yet tucked—anchored by tactile stone, slow water, and a sense of ease.
The bed isn’t isolated—it’s integrated. Elevated, but close, so conversation never needs to pause.





























